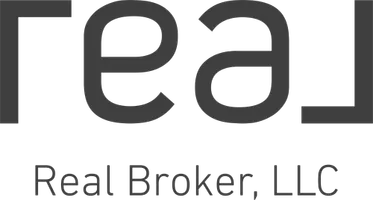Bought with EXP Realty, LLC
$357,500
$369,900
3.4%For more information regarding the value of a property, please contact us for a free consultation.
2 Beds
2 Baths
1,717 SqFt
SOLD DATE : 01/30/2023
Key Details
Sold Price $357,500
Property Type Condo
Sub Type Garden,End Unit
Listing Status Sold
Purchase Type For Sale
Square Footage 1,717 sqft
Price per Sqft $208
MLS Listing ID 1947722
Sold Date 01/30/23
Style Garden,End Unit
Bedrooms 2
Full Baths 2
Condo Fees $398
Year Built 2001
Annual Tax Amount $5,304
Tax Year 2021
Property Sub-Type Garden,End Unit
Property Description
Meticulously maintained and recently updated Cherokee Condo in a serene, private setting walking distance to Cherokee Marsh! Sun-bathed, airy, and spacious. privacy of a single-family home in this uniquely located unit. Wonderful open floor plan with natural light pouring in. Seller has spared no expense updating this fantastic condo. New Quartz countertops, Stone backsplash, Stainless-steel appliances, Recessed lighting, Bamboo flooring just a few of the many updates. 2 bed, 2 bath end unit, generous owner's suite with walk in closet, double vanity and walk in shower. Large great room w/ sunset views and gas fireplace, Screened porch and patio. Unit was freshly painted and ready to move in. Two underground parking spaces, elevator large storage locker. Huge outdoor pool, non-smoking.
Location
State WI
County Dane
Area Madison - C E03
Zoning R4
Direction SHERMAN AVE TO CHEROKEE CIRCLE
Rooms
Main Level Bedrooms 1
Kitchen Breakfast bar, Dishwasher, Disposal, Microwave, Pantry, Range/Oven, Refrigerator
Interior
Interior Features Walk-in closet(s), Great room, Washer, Dryer, Cable/Satellite Available, Storage Unit Inc, At Least 1 tub
Heating Forced air, Central air
Cooling Forced air, Central air
Fireplaces Number Gas
Exterior
Exterior Feature Patio, Private Entry
Parking Features 2 car Garage, Attached, Underground, Heated, Opener inc
Amenities Available Common Green Space, Close to busline, Elevator, Outdoor Pool, Walking trail(s)
Building
Water Municipal sewer, Municipal water
Structure Type Brick,Stone,Vinyl
Schools
Elementary Schools Gompers
Middle Schools Black Hawk
High Schools East
School District Madison
Others
SqFt Source Assessor
Energy Description Natural gas
Pets Allowed Cats OK, Dogs OK, Pets-Number Limit, Dog Size Limit, Breed Restrictions
Read Less Info
Want to know what your home might be worth? Contact us for a FREE valuation!

Our team is ready to help you sell your home for the highest possible price ASAP

This information, provided by seller, listing broker, and other parties, may not have been verified.
Copyright 2025 South Central Wisconsin MLS Corporation. All rights reserved
Get More Information
- Homes For Sale in Stoughton, WI
- Homes For Sale in Mount Horeb, WI
- Homes For Sale in Whitewater, WI
- Homes For Sale in Madison, WI
- Homes For Sale in Windsor, WI
- Homes For Sale in Dodgeville, WI
- Homes For Sale in Janesville, WI
- Homes For Sale in Sun Prairie, WI
- Homes For Sale in Deerfield, WI
- Homes For Sale in Waunakee, WI
- Homes For Sale in Bristol, WI
- Homes For Sale in Oregon, WI
- Homes For Sale in Rio, WI
- Homes For Sale in Deforest, WI
- Homes For Sale in Edgerton, WI
- Homes For Sale in Sauk City, WI
- Homes For Sale in Cross Plains, WI
- Homes For Sale in Evansville, WI
- Homes For Sale in Cottage Grove, WI
- Homes For Sale in Dane, WI






