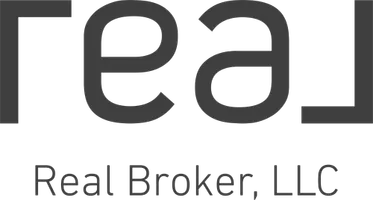Bought with Real Broker LLC
$345,000
$360,000
4.2%For more information regarding the value of a property, please contact us for a free consultation.
2 Beds
2 Baths
2,121 SqFt
SOLD DATE : 01/30/2023
Key Details
Sold Price $345,000
Property Type Condo
Sub Type Ranch-1 Story,End Unit
Listing Status Sold
Purchase Type For Sale
Square Footage 2,121 sqft
Price per Sqft $162
MLS Listing ID 1944733
Sold Date 01/30/23
Style Ranch-1 Story,End Unit
Bedrooms 2
Full Baths 2
Condo Fees $398
Year Built 2004
Annual Tax Amount $6,214
Tax Year 2022
Property Sub-Type Ranch-1 Story,End Unit
Property Description
This is the one! Perfect location and convenience throughout this first floor condo. Seller has made many improvements to make your condo life even more enjoyable: 2016 new window treatments throughout the condo: 2017 a new French door/freezer on the bottom refrigerator; 2022 a new dishwasher; In 2020, the screened porch was enclosed to make it a 3 season porch while maintaining full view window walls; 2021 new furnace and air conditioning. In 2022 a new washer, dryer and pedestals were added. And now, Seller is offering up to $5000 towards buyers closing costs and prepaids in lieu of a flooring allowance. Add a personal touch with flooring of your choice. Come look, first floor units are a rarity at wonderful Cherokee II Condominiums! Don't miss out on this one!
Location
State WI
County Dane
Area Madison - C E03
Zoning SR-V2
Direction North Sherman to Cherokee Circle.
Rooms
Main Level Bedrooms 1
Kitchen Breakfast bar, Dishwasher, Disposal, Microwave, Range/Oven, Refrigerator
Interior
Interior Features Wood or sim. wood floors, Walk-in closet(s), Great room, Washer, Dryer, Cable/Satellite Available, Storage Unit Inc, At Least 1 tub, Split bedrooms, Internet - Cable
Heating Forced air, Central air
Cooling Forced air, Central air
Fireplaces Number 1 fireplace, Gas
Exterior
Exterior Feature Patio, Private Entry
Parking Features Underground, 2+ spaces assigned, Opener inc
Amenities Available Common Green Space, Elevator, Outdoor Pool, Fire Sprinkler System
Building
Water Municipal sewer, Municipal water
Structure Type Brick
Schools
Elementary Schools Gompers
Middle Schools Black Hawk
High Schools East
School District Madison
Others
SqFt Source Assessor
Energy Description Natural gas
Pets Allowed Cats OK, Dogs OK, Pets-Number Limit, Dog Size Limit, Breed Restrictions
Read Less Info
Want to know what your home might be worth? Contact us for a FREE valuation!

Our team is ready to help you sell your home for the highest possible price ASAP

This information, provided by seller, listing broker, and other parties, may not have been verified.
Copyright 2025 South Central Wisconsin MLS Corporation. All rights reserved
Get More Information
- Homes For Sale in Stoughton, WI
- Homes For Sale in Mount Horeb, WI
- Homes For Sale in Whitewater, WI
- Homes For Sale in Madison, WI
- Homes For Sale in Windsor, WI
- Homes For Sale in Dodgeville, WI
- Homes For Sale in Janesville, WI
- Homes For Sale in Sun Prairie, WI
- Homes For Sale in Deerfield, WI
- Homes For Sale in Waunakee, WI
- Homes For Sale in Bristol, WI
- Homes For Sale in Oregon, WI
- Homes For Sale in Rio, WI
- Homes For Sale in Deforest, WI
- Homes For Sale in Edgerton, WI
- Homes For Sale in Sauk City, WI
- Homes For Sale in Cross Plains, WI
- Homes For Sale in Evansville, WI
- Homes For Sale in Cottage Grove, WI
- Homes For Sale in Dane, WI






