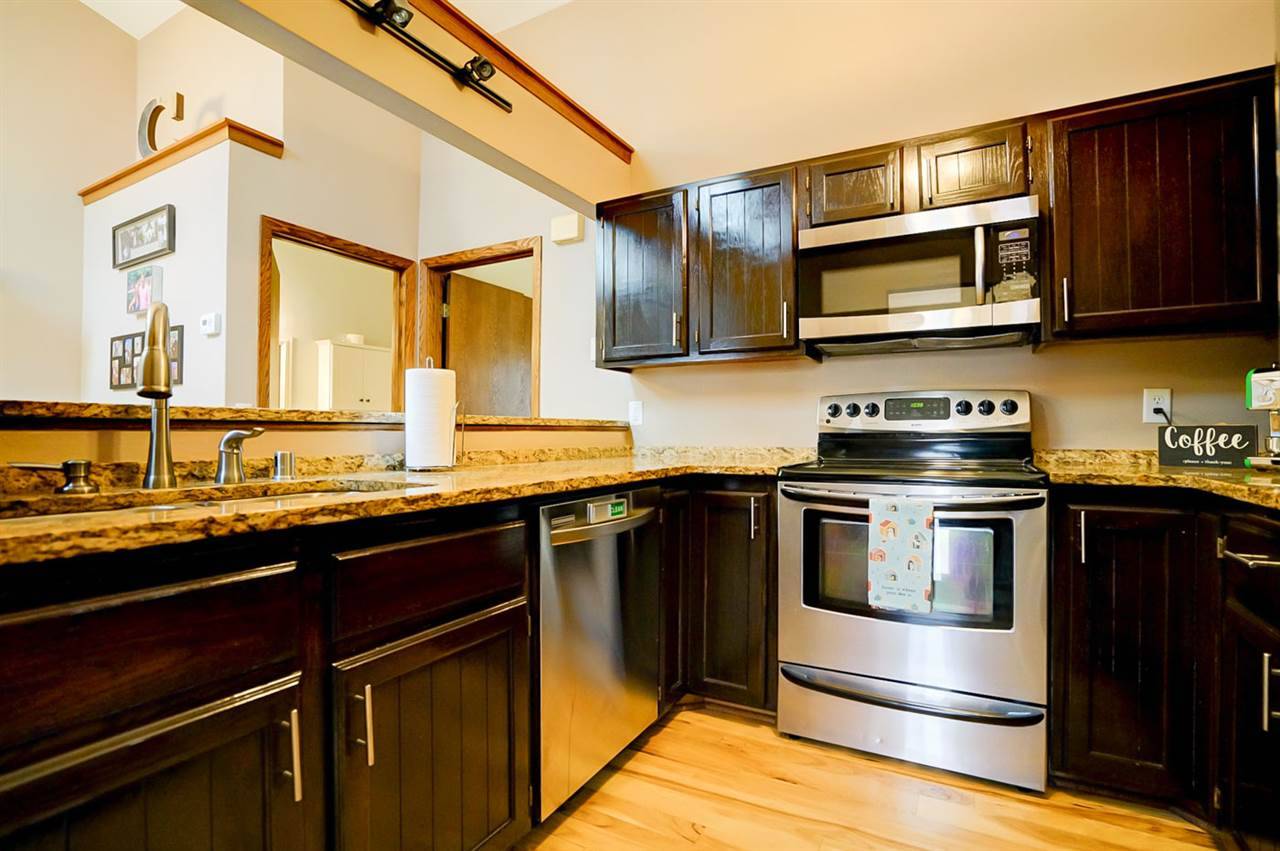Bought with Accord Realty
$209,000
$199,000
5.0%For more information regarding the value of a property, please contact us for a free consultation.
2 Beds
2 Baths
1,163 SqFt
SOLD DATE : 06/12/2020
Key Details
Sold Price $209,000
Property Type Single Family Home
Sub Type Shared Wall/HalfDuplex
Listing Status Sold
Purchase Type For Sale
Square Footage 1,163 sqft
Price per Sqft $179
Subdivision Hickory Hollow
MLS Listing ID 1882460
Sold Date 06/12/20
Style Contemporary
Bedrooms 2
Full Baths 2
Year Built 1984
Annual Tax Amount $3,769
Tax Year 2019
Lot Size 1,306 Sqft
Acres 0.03
Property Sub-Type Shared Wall/HalfDuplex
Property Description
A rare opportunity to make this fantastic West Madison property yours! Vaulted ceilings in living area and master bedroom create space and bring tons of light in! A large breakfast bar and plenty of counter space make this a wonderful kitchen for cooks at any level! Step out and have a barbecue on the patio while enjoying your wooded backyard. Washer & Dryer are included, so it's everything you need! This property is deeded as Single Family. Worry free home warranty included!
Location
State WI
County Dane
Area Madison - C W03
Zoning res
Direction East bound University Ave. to S on Hickory Hollow to first right drive.
Rooms
Basement Full, Walkout to yard, Finished
Master Bath Full, Tub/Shower Combo
Kitchen Breakfast bar, Range/Oven, Refrigerator, Dishwasher, Microwave
Interior
Interior Features Walk-in closet(s), Vaulted ceiling, Washer, Dryer, Water softener inc, Cable available, Hi-Speed Internet Avail, At Least 1 tub
Heating Forced air, Central air
Cooling Forced air, Central air
Fireplaces Number 1 fireplace, Wood
Exterior
Exterior Feature Patio
Parking Features 1 car, Opener
Garage Spaces 1.0
Building
Lot Description Cul-de-sac, Wooded
Water Municipal water, Municipal sewer
Structure Type Wood
Schools
Elementary Schools Crestwood
Middle Schools Jefferson
High Schools Memorial
School District Madison
Others
SqFt Source Assessor
Energy Description Natural gas
Read Less Info
Want to know what your home might be worth? Contact us for a FREE valuation!

Our team is ready to help you sell your home for the highest possible price ASAP

This information, provided by seller, listing broker, and other parties, may not have been verified.
Copyright 2025 South Central Wisconsin MLS Corporation. All rights reserved
Get More Information
- Homes For Sale in Stoughton, WI
- Homes For Sale in Mount Horeb, WI
- Homes For Sale in Whitewater, WI
- Homes For Sale in Madison, WI
- Homes For Sale in Windsor, WI
- Homes For Sale in Dodgeville, WI
- Homes For Sale in Janesville, WI
- Homes For Sale in Sun Prairie, WI
- Homes For Sale in Deerfield, WI
- Homes For Sale in Waunakee, WI
- Homes For Sale in Bristol, WI
- Homes For Sale in Oregon, WI
- Homes For Sale in Rio, WI
- Homes For Sale in Deforest, WI
- Homes For Sale in Edgerton, WI
- Homes For Sale in Sauk City, WI
- Homes For Sale in Cross Plains, WI
- Homes For Sale in Evansville, WI
- Homes For Sale in Cottage Grove, WI
- Homes For Sale in Dane, WI






