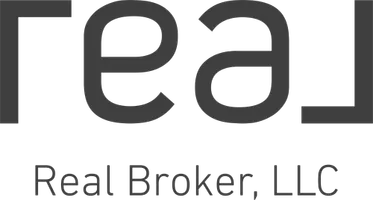Bought with Restaino & Associates
$300,000
$299,900
For more information regarding the value of a property, please contact us for a free consultation.
3 Beds
2.5 Baths
1,554 SqFt
SOLD DATE : 03/17/2021
Key Details
Sold Price $300,000
Property Type Single Family Home
Sub Type 2 story
Listing Status Sold
Purchase Type For Sale
Square Footage 1,554 sqft
Price per Sqft $193
Subdivision Orchard Heights 3Rd Addition
MLS Listing ID 1901656
Sold Date 03/17/21
Style Contemporary
Bedrooms 3
Full Baths 2
Half Baths 1
Year Built 2018
Annual Tax Amount $5,682
Tax Year 2020
Lot Size 8,276 Sqft
Acres 0.19
Property Sub-Type 2 story
Property Description
Be prepared to fall in love! Impeccably maintained 3 bedroom 2.5 bath house ready to be called home. 2 story open concept home which boasts a bright and airy Great room with tall vaulted ceilings, beautiful wood laminate flooring, lots of windows and a warm and cozy fireplace. Great room flows so effortlessly into the dinning area and bright kitchen, complemented with attractive white cabinets and beautiful stainless steel appliances. Upper level features 3 bedrooms, including the owner's suite, AND LAUNDRY hook ups! The lower level adds an amazing opportunity to add value and space to your home quickly with it being stubbed for a bathroom and egress window already installed. In addition to the beauty and warmth of this home, it also has a much desired 3 car garage.
Location
State WI
County Rock
Area Edgerton - C
Zoning Res
Direction From Downtown Edgerton, South on Highway 51 to Edge of town, Left on Orchard Street, Right on Martha Street
Rooms
Basement Full, Full Size Windows/Exposed, Sump pump, Stubbed for Bathroom
Kitchen Breakfast bar, Pantry, Kitchen Island, Range/Oven, Refrigerator, Dishwasher, Microwave, Disposal
Interior
Interior Features Wood or sim. wood floor, Walk-in closet(s), Vaulted ceiling, Water softener inc, Cable available, At Least 1 tub
Heating Forced air, Central air
Cooling Forced air, Central air
Fireplaces Number Gas, 1 fireplace
Laundry U
Exterior
Exterior Feature Patio
Parking Features 3 car, Attached, Opener
Garage Spaces 3.0
Building
Lot Description Sidewalk
Water Municipal water, Municipal sewer
Structure Type Vinyl,Stone
Schools
Elementary Schools Edgerton Community
Middle Schools Edgerton
High Schools Edgerton
School District Edgerton
Others
SqFt Source Seller
Energy Description Natural gas
Read Less Info
Want to know what your home might be worth? Contact us for a FREE valuation!

Our team is ready to help you sell your home for the highest possible price ASAP

This information, provided by seller, listing broker, and other parties, may not have been verified.
Copyright 2025 South Central Wisconsin MLS Corporation. All rights reserved
Get More Information
- Homes For Sale in Stoughton, WI
- Homes For Sale in Mount Horeb, WI
- Homes For Sale in Whitewater, WI
- Homes For Sale in Madison, WI
- Homes For Sale in Windsor, WI
- Homes For Sale in Dodgeville, WI
- Homes For Sale in Janesville, WI
- Homes For Sale in Sun Prairie, WI
- Homes For Sale in Deerfield, WI
- Homes For Sale in Waunakee, WI
- Homes For Sale in Bristol, WI
- Homes For Sale in Oregon, WI
- Homes For Sale in Rio, WI
- Homes For Sale in Deforest, WI
- Homes For Sale in Edgerton, WI
- Homes For Sale in Sauk City, WI
- Homes For Sale in Cross Plains, WI
- Homes For Sale in Evansville, WI
- Homes For Sale in Cottage Grove, WI
- Homes For Sale in Dane, WI






