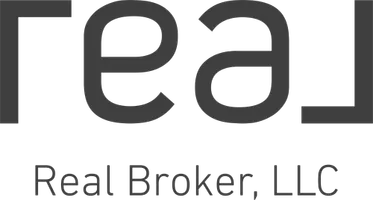Bought with Stark Company, REALTORS
$293,000
$275,000
6.5%For more information regarding the value of a property, please contact us for a free consultation.
4 Beds
3 Baths
2,336 SqFt
SOLD DATE : 07/15/2020
Key Details
Sold Price $293,000
Property Type Single Family Home
Sub Type 1 story
Listing Status Sold
Purchase Type For Sale
Square Footage 2,336 sqft
Price per Sqft $125
Subdivision Lost Creek
MLS Listing ID 1884199
Sold Date 07/15/20
Style Ranch
Bedrooms 4
Full Baths 3
HOA Fees $6/ann
Year Built 2004
Annual Tax Amount $5,094
Tax Year 2019
Lot Size 5,227 Sqft
Acres 0.12
Property Sub-Type 1 story
Property Description
A fantastic find on the east side of Madison. This move-in-ready ranch home offers an airy and cozy feel. Open layout between the kitchen, dining area, and living room makes it a great entertaining or family space. The kitchen has a beautiful quartz island and double pantry! Step out to the back deck and enjoy your retreat underneath the pergola. The lower level has just been immaculately finished with great light exposure! It offers a 4th bedroom, a full bathroom, an office area, and an extra family room. This bright and functional lower level also has many storage rooms. Great location near US-51 and Beltline Highway, along with McFarland public library and restaurants. Radon mitigation system has been recently installed in 2020.
Location
State WI
County Dane
Area Madison - C E12
Zoning Res
Direction South on Marsh Road, turn right on Yesterday Dr, turn left on Honeypie Dr, and turn right on Penny Ln
Rooms
Other Rooms Other
Basement Finished, Full, Full Size Windows/Exposed, Radon Mitigation System
Master Bath Full
Kitchen Dishwasher, Kitchen Island, Microwave, Range/Oven, Refrigerator
Interior
Interior Features Washer, Dryer, Water softener inc
Heating Central air, Forced air
Cooling Central air, Forced air
Laundry L
Exterior
Exterior Feature Deck
Parking Features 2 car, Attached
Garage Spaces 2.0
Building
Lot Description Sidewalk
Water Municipal sewer, Municipal water
Structure Type Vinyl
Schools
Elementary Schools Glendale
Middle Schools Sennett
High Schools Lafollette
School District Madison
Others
SqFt Source Seller
Energy Description Natural gas
Read Less Info
Want to know what your home might be worth? Contact us for a FREE valuation!

Our team is ready to help you sell your home for the highest possible price ASAP

This information, provided by seller, listing broker, and other parties, may not have been verified.
Copyright 2025 South Central Wisconsin MLS Corporation. All rights reserved
Get More Information
- Homes For Sale in Stoughton, WI
- Homes For Sale in Mount Horeb, WI
- Homes For Sale in Whitewater, WI
- Homes For Sale in Madison, WI
- Homes For Sale in Windsor, WI
- Homes For Sale in Dodgeville, WI
- Homes For Sale in Janesville, WI
- Homes For Sale in Sun Prairie, WI
- Homes For Sale in Deerfield, WI
- Homes For Sale in Waunakee, WI
- Homes For Sale in Bristol, WI
- Homes For Sale in Oregon, WI
- Homes For Sale in Rio, WI
- Homes For Sale in Deforest, WI
- Homes For Sale in Edgerton, WI
- Homes For Sale in Sauk City, WI
- Homes For Sale in Cross Plains, WI
- Homes For Sale in Evansville, WI
- Homes For Sale in Cottage Grove, WI
- Homes For Sale in Dane, WI






