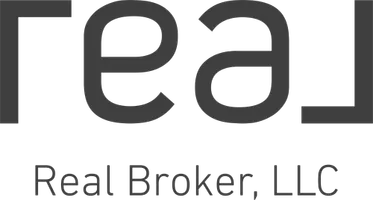Bought with Realty Executives Southeast
$525,000
$495,900
5.9%For more information regarding the value of a property, please contact us for a free consultation.
4 Beds
2.5 Baths
3,170 SqFt
SOLD DATE : 03/18/2021
Key Details
Sold Price $525,000
Property Type Single Family Home
Sub Type 2 story
Listing Status Sold
Purchase Type For Sale
Square Footage 3,170 sqft
Price per Sqft $165
Subdivision Seminole Ridge
MLS Listing ID 1902318
Sold Date 03/18/21
Style Tudor/Provincial,Colonial
Bedrooms 4
Full Baths 2
Half Baths 1
Year Built 1991
Annual Tax Amount $8,185
Tax Year 2020
Lot Size 0.560 Acres
Acres 0.56
Property Sub-Type 2 story
Property Description
Showing start 02/20 Gorgeous home in desirable Seminole Ridge on a sprawling half-acre cul-de-sac lot. Amazing chef's dream kitchen with granite counters, beautifully tiled backsplash, and stainless appliances. Fantastic open layout provides great flow for entertaining and socializing into a large family room with woodburing fireplace. Relax at the end of the day in your spacious 3-season porch and custom patio overlooking the expansive newly fenced yard Enjoy solitude in your private master suite, with a walk-in closet and full bath complete with a luxurious jetted tub. Unparalleled location, amenities, and style. This home has so much to offer indoors and out.
Location
State WI
County Dane
Area Fitchburg - C
Zoning RES
Direction PD to S on Richardson to Rt Wilshire to Rt on Ivanhoe Glen to Ivanhoe Circle
Rooms
Other Rooms Three-Season , Rec Room
Basement Full, Partially finished, Stubbed for Bathroom, Radon Mitigation System, Poured concrete foundatn
Kitchen Breakfast bar, Pantry, Range/Oven, Refrigerator, Dishwasher, Microwave, Disposal
Interior
Interior Features Wood or sim. wood floor, Walk-in closet(s), Great room, Vaulted ceiling, Skylight(s), Washer, Dryer, Air cleaner, Water softener inc, Security system, Jetted bathtub, Cable available, At Least 1 tub
Heating Forced air, Central air
Cooling Forced air, Central air
Fireplaces Number Wood, 1 fireplace
Laundry M
Exterior
Exterior Feature Patio, Fenced Yard
Parking Features 3 car, Attached, Opener, Garage stall > 26 ft deep
Garage Spaces 3.0
Building
Lot Description Cul-de-sac
Water Municipal water, Municipal sewer
Structure Type Vinyl,Brick,Stucco,Stone
Schools
Elementary Schools Leopold
Middle Schools Cherokee Heights
High Schools West
School District Madison
Others
SqFt Source Other
Energy Description Natural gas
Read Less Info
Want to know what your home might be worth? Contact us for a FREE valuation!

Our team is ready to help you sell your home for the highest possible price ASAP

This information, provided by seller, listing broker, and other parties, may not have been verified.
Copyright 2025 South Central Wisconsin MLS Corporation. All rights reserved
Get More Information
- Homes For Sale in Stoughton, WI
- Homes For Sale in Mount Horeb, WI
- Homes For Sale in Whitewater, WI
- Homes For Sale in Madison, WI
- Homes For Sale in Windsor, WI
- Homes For Sale in Dodgeville, WI
- Homes For Sale in Janesville, WI
- Homes For Sale in Sun Prairie, WI
- Homes For Sale in Deerfield, WI
- Homes For Sale in Waunakee, WI
- Homes For Sale in Bristol, WI
- Homes For Sale in Oregon, WI
- Homes For Sale in Rio, WI
- Homes For Sale in Deforest, WI
- Homes For Sale in Edgerton, WI
- Homes For Sale in Sauk City, WI
- Homes For Sale in Cross Plains, WI
- Homes For Sale in Evansville, WI
- Homes For Sale in Cottage Grove, WI
- Homes For Sale in Dane, WI






