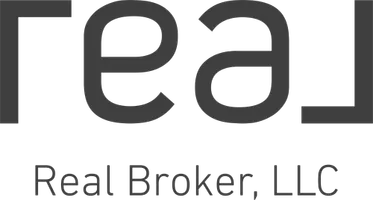Bought with Restaino & Associates
$579,900
$584,900
0.9%For more information regarding the value of a property, please contact us for a free consultation.
3 Beds
3.5 Baths
3,340 SqFt
SOLD DATE : 07/31/2020
Key Details
Sold Price $579,900
Property Type Single Family Home
Sub Type Multi-level
Listing Status Sold
Purchase Type For Sale
Square Footage 3,340 sqft
Price per Sqft $173
MLS Listing ID 1882590
Sold Date 07/31/20
Style Tri-level
Bedrooms 3
Full Baths 3
Half Baths 1
Year Built 1977
Annual Tax Amount $11,149
Tax Year 2019
Lot Size 1.310 Acres
Acres 1.31
Property Sub-Type Multi-level
Property Description
VRP: $584,900 to $594,900. Gorgeous brick home close to downtown, but just far enough out to enjoy the solitude of country living! 3-car attached garage (one stall w/ overhead door could be a dedicated workshop), plus a detached 2-car garage makes for plenty of work shop options, and store your toys. Completely updated kitchen with a gas fireplace, breakfast bar & built in bar. A cozy sun room in back overlooks a fully fenced in yard. Want an office or a guest bedroom? Its on the family room level w/ a full bath. Family room has a walk out to the yard. The basement has lots of room for storage, exercise rooms and more! There's an additional 1.2 +/- acre lot in the front that could be purchased for an additional $90,000. Sell it as a building site, or keep for a HUGE yard.
Location
State WI
County Dane
Area Fitchburg - C
Zoning Residentia
Direction South on Fish Hatchery to West on Rolene Ct
Rooms
Other Rooms Sun Room , Bonus Room
Basement Full, Partially finished, Sump pump
Bedroom 2 12X14
Bedroom 3 12X12
Kitchen Breakfast bar, Dishwasher, Disposal, Kitchen Island, Microwave, Pantry, Range/Oven, Refrigerator
Interior
Interior Features Wood or sim. wood floor, Walk-in closet(s), Water softener inc, Wet bar, Cable available, Hi-Speed Internet Avail, At Least 1 tub
Heating Forced air, Central air
Cooling Forced air, Central air
Fireplaces Number Gas
Laundry M
Exterior
Exterior Feature Fenced Yard, Patio
Parking Features 2 car, 3 car, Attached, Detached, Heated, Opener, Additional Garage
Garage Spaces 3.0
Building
Lot Description Cul-de-sac
Water Well, Non-Municipal/Prvt dispos
Structure Type Brick,Stone
Schools
Elementary Schools Call School District
Middle Schools Call School District
High Schools Oregon
School District Oregon
Others
SqFt Source Assessor
Energy Description Natural gas
Read Less Info
Want to know what your home might be worth? Contact us for a FREE valuation!

Our team is ready to help you sell your home for the highest possible price ASAP

This information, provided by seller, listing broker, and other parties, may not have been verified.
Copyright 2025 South Central Wisconsin MLS Corporation. All rights reserved
Get More Information
- Homes For Sale in Stoughton, WI
- Homes For Sale in Mount Horeb, WI
- Homes For Sale in Whitewater, WI
- Homes For Sale in Madison, WI
- Homes For Sale in Windsor, WI
- Homes For Sale in Dodgeville, WI
- Homes For Sale in Janesville, WI
- Homes For Sale in Sun Prairie, WI
- Homes For Sale in Deerfield, WI
- Homes For Sale in Waunakee, WI
- Homes For Sale in Bristol, WI
- Homes For Sale in Oregon, WI
- Homes For Sale in Rio, WI
- Homes For Sale in Deforest, WI
- Homes For Sale in Edgerton, WI
- Homes For Sale in Sauk City, WI
- Homes For Sale in Cross Plains, WI
- Homes For Sale in Evansville, WI
- Homes For Sale in Cottage Grove, WI
- Homes For Sale in Dane, WI






