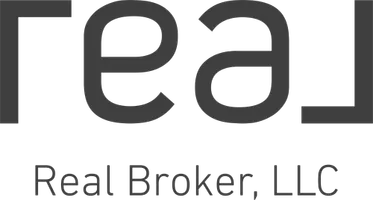Bought with Stark Company, REALTORS
$325,000
$324,900
For more information regarding the value of a property, please contact us for a free consultation.
4 Beds
2.5 Baths
2,915 SqFt
SOLD DATE : 04/27/2020
Key Details
Sold Price $325,000
Property Type Single Family Home
Sub Type Multi-level
Listing Status Sold
Purchase Type For Sale
Square Footage 2,915 sqft
Price per Sqft $111
Subdivision Parkview
MLS Listing ID 1876131
Sold Date 04/27/20
Style Tri-level
Bedrooms 4
Full Baths 2
Half Baths 1
Year Built 1975
Annual Tax Amount $5,692
Tax Year 2018
Lot Size 0.650 Acres
Acres 0.65
Property Sub-Type Multi-level
Property Description
ACCEPTED OFFER WITH BUMP 03/09/2020 COLUMBUS COUNTRY CLUB FRONTAGE: Located at the green of the sixth hole, awaits this 4 bedroom (all bedrooms upstairs!) and nearly 3000 sqft home that has been meticulously maintained. Wait until you see this KITCHEN! Granite countertops, tile backsplash, breakfast bar, custom cabinets, and high end stainless steel appliances (DOUBLE FRIDGE?). OTHER UPDATES INCLUDE: custom gas fireplace, HEATED floors, picture windows showcasing the view of the golf course. Fully remodeled GREAT ROOM offers vaulted ceilings, 3 chandeliers, and open staircase to the upper level. You will feel right at home here!
Location
State WI
County Columbia
Area Columbus - C
Zoning R2
Direction North on Hwy 151 to Right on Avalon Dr (exit #115), Left on Brookside to Left on Fairway
Rooms
Other Rooms Rec Room , Other
Basement Full, Finished, Sump pump, Poured concrete foundatn
Master Bath Full, Tub/Shower Combo
Kitchen Breakfast bar, Dishwasher, Disposal, Freezer, Microwave, Range/Oven, Refrigerator
Interior
Interior Features Wood or sim. wood floor, Walk-in closet(s), Great room, Vaulted ceiling, Washer, Dryer, Water softener RENTED, Cable available, Hi-Speed Internet Avail, At Least 1 tub
Heating Forced air, Central air
Cooling Forced air, Central air
Fireplaces Number 1 fireplace, Gas
Laundry M
Exterior
Exterior Feature Patio
Parking Features 2 car, Attached, Opener
Garage Spaces 2.0
Building
Lot Description Cul-de-sac, Wooded, Adjacent park/public land, On golf course, In a flood plain
Water Municipal water, Municipal sewer
Structure Type Brick,Vinyl
Schools
Elementary Schools Columbus
Middle Schools Columbus
High Schools Columbus
School District Columbus
Others
SqFt Source Seller
Energy Description Natural gas
Read Less Info
Want to know what your home might be worth? Contact us for a FREE valuation!

Our team is ready to help you sell your home for the highest possible price ASAP

This information, provided by seller, listing broker, and other parties, may not have been verified.
Copyright 2025 South Central Wisconsin MLS Corporation. All rights reserved
Get More Information
- Homes For Sale in Stoughton, WI
- Homes For Sale in Mount Horeb, WI
- Homes For Sale in Whitewater, WI
- Homes For Sale in Madison, WI
- Homes For Sale in Windsor, WI
- Homes For Sale in Dodgeville, WI
- Homes For Sale in Janesville, WI
- Homes For Sale in Sun Prairie, WI
- Homes For Sale in Deerfield, WI
- Homes For Sale in Waunakee, WI
- Homes For Sale in Bristol, WI
- Homes For Sale in Oregon, WI
- Homes For Sale in Rio, WI
- Homes For Sale in Deforest, WI
- Homes For Sale in Edgerton, WI
- Homes For Sale in Sauk City, WI
- Homes For Sale in Cross Plains, WI
- Homes For Sale in Evansville, WI
- Homes For Sale in Cottage Grove, WI
- Homes For Sale in Dane, WI






