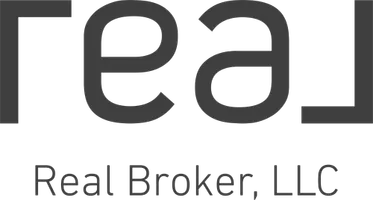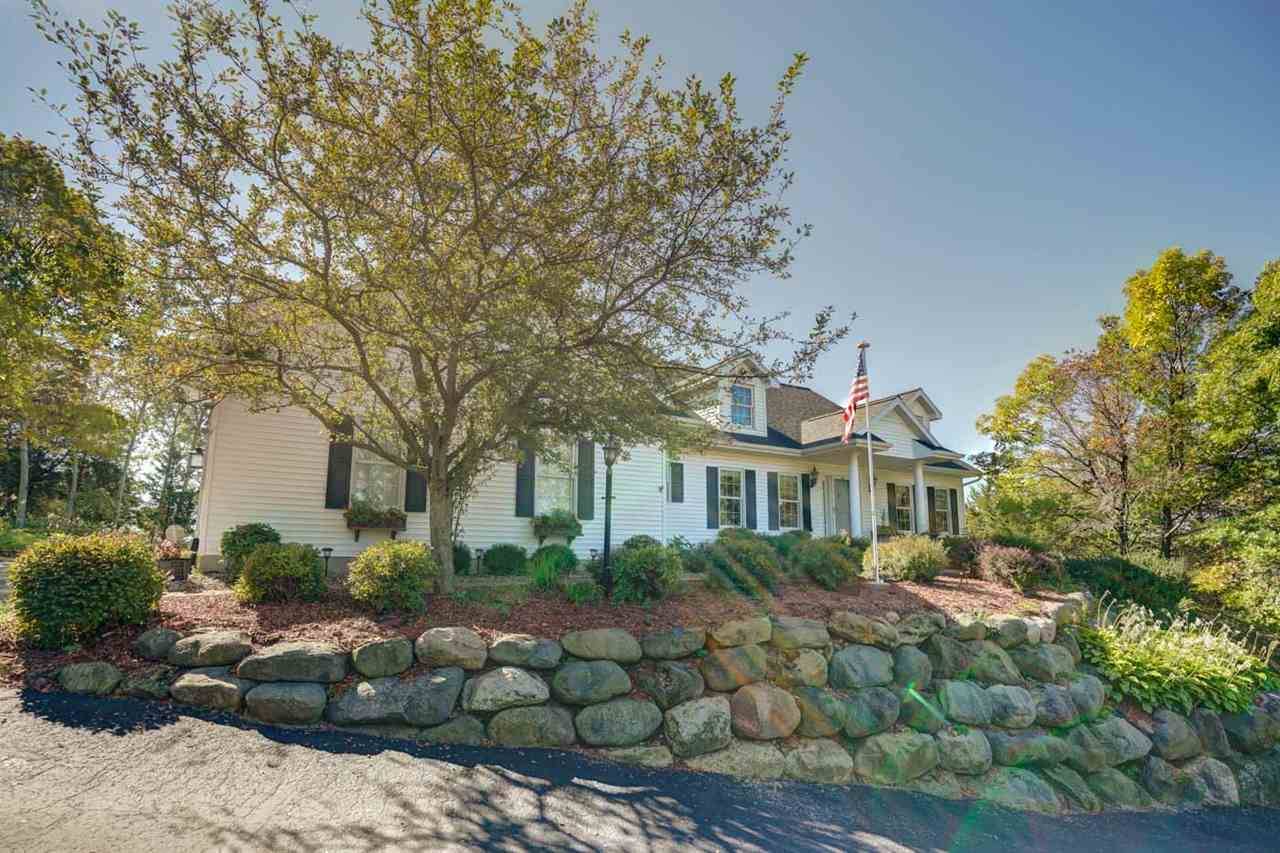Bought with Bunbury & Assoc, REALTORS
$495,000
$495,000
For more information regarding the value of a property, please contact us for a free consultation.
5 Beds
3 Baths
3,201 SqFt
SOLD DATE : 11/23/2020
Key Details
Sold Price $495,000
Property Type Single Family Home
Sub Type 1 story
Listing Status Sold
Purchase Type For Sale
Square Footage 3,201 sqft
Price per Sqft $154
MLS Listing ID 1894107
Sold Date 11/23/20
Style Ranch
Bedrooms 5
Full Baths 3
Year Built 2000
Annual Tax Amount $6,555
Tax Year 2019
Lot Size 0.950 Acres
Acres 0.95
Property Sub-Type 1 story
Property Description
Feel like a king or queen in this magnificent home with unparalleled views. Highly desirable split bedroom layout with high end finishings and quality construction. This is not your run of the mill home! Big windows and a massive deck take advantage of the unobstructed valley views. The main level offers a great master suite, laundry, formal dining, breakfast nook and beautiful kitchen overlooking the great room. The finished lower level has 3 additional bedrooms, huge family/game room, wet bar and full walkout exposure. Every little detail was thought of when this home was built. The driveway is even heated! Oversized garage gives you plenty of room to park large vehicles and there is an additional stall for the yard items. Expect to be impressed with this one of a kind masterpiece!
Location
State WI
County Columbia
Area Lodi - T
Zoning Res
Direction From Lodi, 113 North to Right on Thistledown Dr. to Right on Brothertown Court. House is at the end of the cul de sac.
Rooms
Other Rooms Garage , Screened Porch
Basement Full, Full Size Windows/Exposed, Walkout to yard, Finished, Partially finished, 8'+ Ceiling, Poured concrete foundatn
Kitchen Breakfast bar, Pantry, Kitchen Island, Range/Oven, Refrigerator, Dishwasher, Microwave, Disposal
Interior
Interior Features Wood or sim. wood floor, Walk-in closet(s), Great room, Vaulted ceiling, Washer, Dryer, Water softener inc, Security system, Jetted bathtub, Wet bar, Cable available, At Least 1 tub, Split bedrooms
Heating Forced air, Radiant, Central air, Zoned Heating
Cooling Forced air, Radiant, Central air, Zoned Heating
Fireplaces Number 1 fireplace, Gas
Laundry M
Exterior
Exterior Feature Deck
Parking Features 2 car, Attached, Opener, Access to Basement
Garage Spaces 2.0
Building
Lot Description Cul-de-sac, Wooded, Rural-in subdivision
Water Joint well, Mound System
Structure Type Vinyl
Schools
Elementary Schools Lodi
Middle Schools Lodi
High Schools Lodi
School District Lodi
Others
SqFt Source Blue Print
Energy Description Natural gas
Read Less Info
Want to know what your home might be worth? Contact us for a FREE valuation!

Our team is ready to help you sell your home for the highest possible price ASAP

This information, provided by seller, listing broker, and other parties, may not have been verified.
Copyright 2025 South Central Wisconsin MLS Corporation. All rights reserved
Get More Information
- Homes For Sale in Stoughton, WI
- Homes For Sale in Mount Horeb, WI
- Homes For Sale in Whitewater, WI
- Homes For Sale in Madison, WI
- Homes For Sale in Windsor, WI
- Homes For Sale in Dodgeville, WI
- Homes For Sale in Janesville, WI
- Homes For Sale in Sun Prairie, WI
- Homes For Sale in Deerfield, WI
- Homes For Sale in Waunakee, WI
- Homes For Sale in Bristol, WI
- Homes For Sale in Oregon, WI
- Homes For Sale in Rio, WI
- Homes For Sale in Deforest, WI
- Homes For Sale in Edgerton, WI
- Homes For Sale in Sauk City, WI
- Homes For Sale in Cross Plains, WI
- Homes For Sale in Evansville, WI
- Homes For Sale in Cottage Grove, WI
- Homes For Sale in Dane, WI






