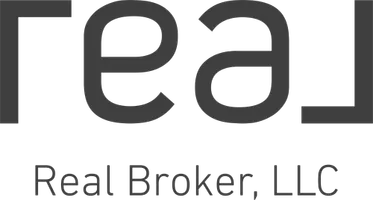Bought with First Weber Inc
$259,000
$265,000
2.3%For more information regarding the value of a property, please contact us for a free consultation.
3 Beds
2 Baths
2,366 SqFt
SOLD DATE : 09/04/2020
Key Details
Sold Price $259,000
Property Type Single Family Home
Sub Type 1 story
Listing Status Sold
Purchase Type For Sale
Square Footage 2,366 sqft
Price per Sqft $109
MLS Listing ID 1887395
Sold Date 09/04/20
Style Ranch
Bedrooms 3
Full Baths 2
Year Built 1957
Annual Tax Amount $4,579
Tax Year 2019
Lot Size 10,018 Sqft
Acres 0.23
Property Sub-Type 1 story
Property Description
Just wait until you see this private back yard! Feels like country living yet right in the heart of Lodi. Greet your guests on the covered front porch, perfect for relaxing & enjoying the day. Come & see the over sized living room w/floor to ceiling brick fireplace. Oak cabinets in the kitchen w/wrap around breakfast bar leads to dining room. The wall of windows between kitchen/dining opens up into the 11x23 sun room giving you a breakfast nook or what ever you may be looking for. Main level offers 2 standard bedrooms plus a large 12x14 master bedroom w/private bath & jetted tub. Lower level offers one large open space ready for your personal touch. Rear garage is 12x23 w/lean-too to store a boat or whatever you may have. Seller is a real estate licensee.
Location
State WI
County Columbia
Area Lodi - C
Zoning Res
Direction From I90/94, W on Hwy 60 into Lodi, R on Hwy 113, L on Chestnut
Rooms
Other Rooms Sun Room , Bonus Room
Basement Full, Full Size Windows/Exposed, Walkout to yard, Finished, Radon Mitigation System, Poured concrete foundatn
Master Bath Full
Kitchen Breakfast bar, Pantry, Range/Oven, Refrigerator, Dishwasher, Microwave, Disposal
Interior
Interior Features Skylight(s), Washer, Dryer, Water softener inc, Jetted bathtub, Cable available, Hi-Speed Internet Avail
Heating Radiant, Central air, Zoned Heating
Cooling Radiant, Central air, Zoned Heating
Fireplaces Number Gas, 1 fireplace
Laundry L
Exterior
Exterior Feature Deck, Storage building
Parking Features 3 car, Attached, Detached, Carport, Opener, Access to Basement, Additional Garage
Garage Spaces 3.0
Building
Lot Description Wooded, Sidewalk
Water Municipal water, Municipal sewer
Structure Type Vinyl
Schools
Elementary Schools Lodi
Middle Schools Lodi
High Schools Lodi
School District Lodi
Others
SqFt Source Assessor
Energy Description Natural gas
Read Less Info
Want to know what your home might be worth? Contact us for a FREE valuation!

Our team is ready to help you sell your home for the highest possible price ASAP

This information, provided by seller, listing broker, and other parties, may not have been verified.
Copyright 2025 South Central Wisconsin MLS Corporation. All rights reserved
Get More Information
- Homes For Sale in Stoughton, WI
- Homes For Sale in Mount Horeb, WI
- Homes For Sale in Whitewater, WI
- Homes For Sale in Madison, WI
- Homes For Sale in Windsor, WI
- Homes For Sale in Dodgeville, WI
- Homes For Sale in Janesville, WI
- Homes For Sale in Sun Prairie, WI
- Homes For Sale in Deerfield, WI
- Homes For Sale in Waunakee, WI
- Homes For Sale in Bristol, WI
- Homes For Sale in Oregon, WI
- Homes For Sale in Rio, WI
- Homes For Sale in Deforest, WI
- Homes For Sale in Edgerton, WI
- Homes For Sale in Sauk City, WI
- Homes For Sale in Cross Plains, WI
- Homes For Sale in Evansville, WI
- Homes For Sale in Cottage Grove, WI
- Homes For Sale in Dane, WI






