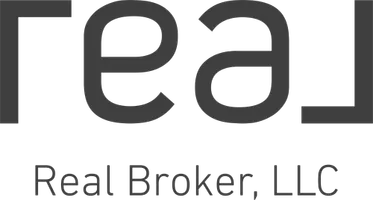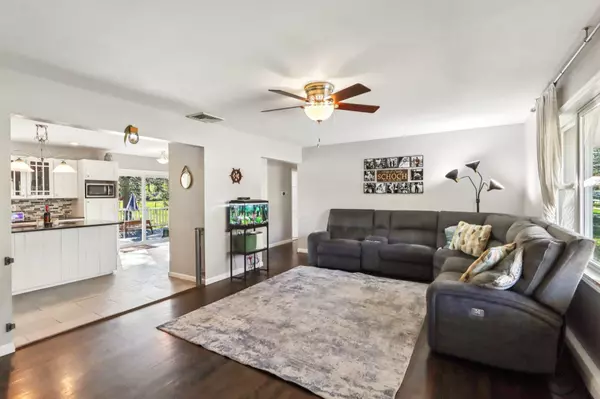
4 Beds
1.5 Baths
2,042 SqFt
4 Beds
1.5 Baths
2,042 SqFt
Open House
Sun Nov 02, 11:00am - 1:00pm
Key Details
Property Type Single Family Home
Sub Type 1 story
Listing Status Active
Purchase Type For Sale
Square Footage 2,042 sqft
Price per Sqft $200
MLS Listing ID 2011769
Style Ranch
Bedrooms 4
Full Baths 1
Half Baths 1
Year Built 1959
Annual Tax Amount $6,832
Tax Year 2024
Lot Size 0.290 Acres
Acres 0.29
Property Sub-Type 1 story
Property Description
Location
State WI
County Dane
Area Sun Prairie - C
Zoning RES
Direction Hwy 151 to Main St exit, Left on Walker, Left on Buena Vista.
Rooms
Other Rooms Rec Room , Bonus Room
Basement Full, Finished, 8'+ Ceiling
Bedroom 2 14x11
Bedroom 3 14x10
Bedroom 4 18x13
Kitchen Pantry, Kitchen Island, Range/Oven, Refrigerator, Dishwasher
Interior
Interior Features Wood or sim. wood floor, Washer, Dryer, Cable available, Internet - Cable
Heating Forced air, Central air
Cooling Forced air, Central air
Fireplaces Number Wood, 1 fireplace
Inclusions Range/Oven, Refrigerator, Dishwasher, Microwave, Washer, Dryer
Exterior
Exterior Feature Patio
Parking Features 2 car, Attached, Opener
Garage Spaces 2.0
Building
Water Municipal water, Municipal sewer
Structure Type Brick
Schools
Elementary Schools West Side
Middle Schools Prairie View
High Schools Sun Prairie East
School District Sun Prairie
Others
SqFt Source Seller
Energy Description Natural gas
Virtual Tour https://www.zillow.com/view-imx/b41d5f04-7620-4d42-ba36-d5706b554fb2?wl=true&setAttribution=mls&initialViewType=pano

Copyright 2025 South Central Wisconsin MLS Corporation. All rights reserved

Get More Information
- Homes For Sale in Stoughton, WI
- Homes For Sale in Mount Horeb, WI
- Homes For Sale in Whitewater, WI
- Homes For Sale in Madison, WI
- Homes For Sale in Windsor, WI
- Homes For Sale in Dodgeville, WI
- Homes For Sale in Janesville, WI
- Homes For Sale in Sun Prairie, WI
- Homes For Sale in Deerfield, WI
- Homes For Sale in Waunakee, WI
- Homes For Sale in Bristol, WI
- Homes For Sale in Oregon, WI
- Homes For Sale in Rio, WI
- Homes For Sale in Deforest, WI
- Homes For Sale in Edgerton, WI
- Homes For Sale in Sauk City, WI
- Homes For Sale in Cross Plains, WI
- Homes For Sale in Evansville, WI
- Homes For Sale in Cottage Grove, WI
- Homes For Sale in Dane, WI






