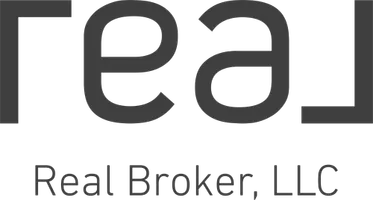3 Beds
4 Baths
2,936 SqFt
3 Beds
4 Baths
2,936 SqFt
OPEN HOUSE
Sun Jun 29, 12:00pm - 2:00pm
Key Details
Property Type Single Family Home
Sub Type Single Family Residence
Listing Status Active
Purchase Type For Sale
Square Footage 2,936 sqft
Price per Sqft $407
MLS Listing ID 1593071
Style One and One Half Story
Bedrooms 3
Full Baths 1
Half Baths 3
HOA Y/N No
Abv Grd Liv Area 2,936
Year Built 1974
Annual Tax Amount $7,157
Tax Year 2024
Lot Size 12.600 Acres
Acres 12.6
Property Sub-Type Single Family Residence
Property Description
Location
State WI
County Pierce
Rooms
Other Rooms Outbuilding, Shed(s)
Basement Full
Interior
Heating Forced Air, Hot Water, Other, Radiant Floor, See Remarks
Cooling Central Air, Ductless
Fireplaces Type Electric
Fireplace Yes
Appliance Dryer, Dishwasher, Microwave, Oven, Range, Refrigerator, Water Softener, Washer
Exterior
Parking Features Asphalt, Attached, Concrete, Driveway, Garage
Garage Spaces 2.0
Garage Description 2.0
Water Access Desc Private,Well
Building
Entry Level One and One Half
Foundation Block
Sewer Septic Tank
Water Private, Well
Architectural Style One and One Half Story
Level or Stories One and One Half
Additional Building Outbuilding, Shed(s)
New Construction No
Schools
School District Ellsworth Community
Others
Tax ID 026010460800
Get More Information
- Homes For Sale in Stoughton, WI
- Homes For Sale in Mount Horeb, WI
- Homes For Sale in Whitewater, WI
- Homes For Sale in Madison, WI
- Homes For Sale in Windsor, WI
- Homes For Sale in Dodgeville, WI
- Homes For Sale in Janesville, WI
- Homes For Sale in Sun Prairie, WI
- Homes For Sale in Deerfield, WI
- Homes For Sale in Waunakee, WI
- Homes For Sale in Bristol, WI
- Homes For Sale in Oregon, WI
- Homes For Sale in Rio, WI
- Homes For Sale in Deforest, WI
- Homes For Sale in Edgerton, WI
- Homes For Sale in Sauk City, WI
- Homes For Sale in Cross Plains, WI
- Homes For Sale in Evansville, WI
- Homes For Sale in Cottage Grove, WI
- Homes For Sale in Dane, WI






