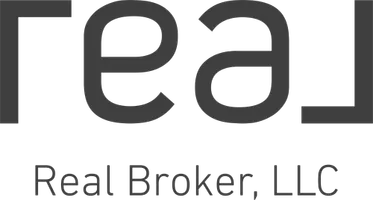3 Beds
2.5 Baths
2,412 SqFt
3 Beds
2.5 Baths
2,412 SqFt
OPEN HOUSE
Sat Jun 28, 12:00pm - 2:00pm
Key Details
Property Type Single Family Home
Sub Type 2 story
Listing Status Active
Purchase Type For Sale
Square Footage 2,412 sqft
Price per Sqft $207
Subdivision Hunters Glen
MLS Listing ID 2003198
Style Colonial
Bedrooms 3
Full Baths 2
Half Baths 1
HOA Fees $100/ann
Year Built 1998
Annual Tax Amount $5,429
Tax Year 2024
Lot Size 0.660 Acres
Acres 0.66
Property Sub-Type 2 story
Property Description
Location
State WI
County Jefferson
Area Johnson Creek - V
Zoning Res
Direction From I-94/Hwy 26 in Johnson Creek: South on Hwy 26 to East on County Rd. B, south on Hunters Glen Lane to Red Fox.
Rooms
Other Rooms Bonus Room , Bonus Room
Basement Full, Stubbed for Bathroom
Bedroom 2 13x11
Bedroom 3 11x10
Kitchen Pantry, Kitchen Island, Range/Oven, Refrigerator, Dishwasher, Microwave
Interior
Interior Features Walk-in closet(s), Skylight(s), Washer, Dryer
Heating Forced air, Central air
Cooling Forced air, Central air
Fireplaces Number Gas, 1 fireplace
Inclusions Kitchen Refrigerator, Dishwasher, Microwave, Stove/Oven.
Laundry M
Exterior
Exterior Feature Deck
Parking Features 3 car, Attached
Garage Spaces 3.0
Building
Water Municipal water, Municipal sewer
Structure Type Vinyl,Brick
Schools
Elementary Schools Johnson Creek
Middle Schools Johnson Creek
High Schools Johnson Creek
School District Johnson Creek
Others
SqFt Source Assessor
Energy Description Natural gas

Copyright 2025 South Central Wisconsin MLS Corporation. All rights reserved
Get More Information
- Homes For Sale in Stoughton, WI
- Homes For Sale in Mount Horeb, WI
- Homes For Sale in Whitewater, WI
- Homes For Sale in Madison, WI
- Homes For Sale in Windsor, WI
- Homes For Sale in Dodgeville, WI
- Homes For Sale in Janesville, WI
- Homes For Sale in Sun Prairie, WI
- Homes For Sale in Deerfield, WI
- Homes For Sale in Waunakee, WI
- Homes For Sale in Bristol, WI
- Homes For Sale in Oregon, WI
- Homes For Sale in Rio, WI
- Homes For Sale in Deforest, WI
- Homes For Sale in Edgerton, WI
- Homes For Sale in Sauk City, WI
- Homes For Sale in Cross Plains, WI
- Homes For Sale in Evansville, WI
- Homes For Sale in Cottage Grove, WI
- Homes For Sale in Dane, WI






