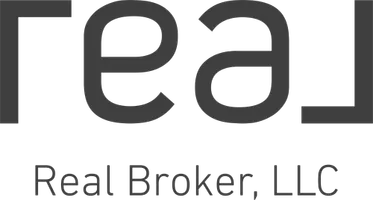3 Beds
2.5 Baths
2,309 SqFt
3 Beds
2.5 Baths
2,309 SqFt
OPEN HOUSE
Sat Jun 28, 11:00am - 1:00pm
Key Details
Property Type Single Family Home
Sub Type Single Family Residence
Listing Status Active-No Offer
Purchase Type For Sale
Square Footage 2,309 sqft
Price per Sqft $173
Municipality Village of Greenville
MLS Listing ID 50310704
Style Other
Bedrooms 3
Full Baths 2
Half Baths 1
Year Built 1977
Annual Tax Amount $4,712
Lot Size 5.080 Acres
Acres 5.08
Property Sub-Type Single Family Residence
Source ranw
Property Description
Location
State WI
County Outagamie
Zoning Residential
Rooms
Basement Full, Other, Sump Pump
Interior
Interior Features At Least 1 Bathtub, Pantry, Vaulted Ceiling(s), Walk-in Shower
Fireplaces Type Two, Wood Burning
Appliance Dishwasher, Dryer, Range, Refrigerator, Washer
Exterior
Parking Features Attached, Garage Door Opener
Garage Spaces 5.0
Building
Lot Description Wooded
Foundation Poured Concrete
Sewer Conventional Septic
Water Well
Structure Type Stone,Shake Siding
Schools
Elementary Schools Greenville
Middle Schools Greenville
High Schools Hortonville
School District Hortonville
Get More Information
- Homes For Sale in Stoughton, WI
- Homes For Sale in Mount Horeb, WI
- Homes For Sale in Whitewater, WI
- Homes For Sale in Madison, WI
- Homes For Sale in Windsor, WI
- Homes For Sale in Dodgeville, WI
- Homes For Sale in Janesville, WI
- Homes For Sale in Sun Prairie, WI
- Homes For Sale in Deerfield, WI
- Homes For Sale in Waunakee, WI
- Homes For Sale in Bristol, WI
- Homes For Sale in Oregon, WI
- Homes For Sale in Rio, WI
- Homes For Sale in Deforest, WI
- Homes For Sale in Edgerton, WI
- Homes For Sale in Sauk City, WI
- Homes For Sale in Cross Plains, WI
- Homes For Sale in Evansville, WI
- Homes For Sale in Cottage Grove, WI
- Homes For Sale in Dane, WI






