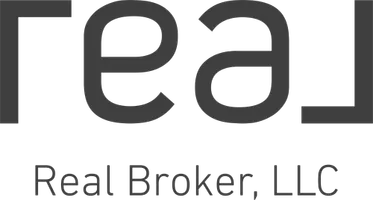3 Beds
2.5 Baths
1,296 SqFt
3 Beds
2.5 Baths
1,296 SqFt
Key Details
Property Type Single Family Home
Sub Type 1 story
Listing Status Active
Purchase Type For Sale
Square Footage 1,296 sqft
Price per Sqft $192
MLS Listing ID 2001286
Style Ranch
Bedrooms 3
Full Baths 2
Half Baths 1
Year Built 1950
Annual Tax Amount $2,112
Tax Year 2024
Lot Size 0.340 Acres
Acres 0.34
Property Sub-Type 1 story
Property Description
Location
State WI
County Fond Du Lac
Area Ripon - C
Zoning res
Direction From C21: West on Hwy 23/West Fond du Lac Street. Left at light to stay on W Fond du Lac Street. Right at 2nd light Metomen St to address.
Rooms
Other Rooms Other
Basement Full, Partially finished, Block foundation
Main Level Bedrooms 1
Kitchen Disposal, Microwave, Range/Oven, Refrigerator
Interior
Interior Features Skylight(s), Washer, Dryer
Heating Radiant, Window AC
Cooling Radiant, Window AC
Inclusions refrigerator(new 2025) , stove/oven, microwave, washer, dryer, work benches in basement, 2 window A/C units, curtains/rods
Laundry M
Exterior
Parking Features 2 car, Detached, Carport
Garage Spaces 2.0
Building
Water Municipal water, Municipal sewer
Structure Type Vinyl
Schools
Elementary Schools Barlow Park/Murray Park
Middle Schools Ripon
High Schools Ripon
School District Ripon
Others
SqFt Source Assessor
Energy Description Natural gas

Copyright 2025 South Central Wisconsin MLS Corporation. All rights reserved
Get More Information
- Homes For Sale in Stoughton, WI
- Homes For Sale in Mount Horeb, WI
- Homes For Sale in Whitewater, WI
- Homes For Sale in Madison, WI
- Homes For Sale in Windsor, WI
- Homes For Sale in Dodgeville, WI
- Homes For Sale in Janesville, WI
- Homes For Sale in Sun Prairie, WI
- Homes For Sale in Deerfield, WI
- Homes For Sale in Waunakee, WI
- Homes For Sale in Bristol, WI
- Homes For Sale in Oregon, WI
- Homes For Sale in Rio, WI
- Homes For Sale in Deforest, WI
- Homes For Sale in Edgerton, WI
- Homes For Sale in Sauk City, WI
- Homes For Sale in Cross Plains, WI
- Homes For Sale in Evansville, WI
- Homes For Sale in Cottage Grove, WI
- Homes For Sale in Dane, WI






