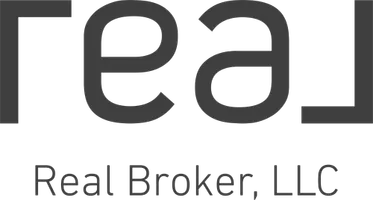3 Beds
2 Baths
1,360 SqFt
3 Beds
2 Baths
1,360 SqFt
Key Details
Property Type Single Family Home
Sub Type 1 story
Listing Status Pending
Purchase Type For Sale
Square Footage 1,360 sqft
Price per Sqft $183
Subdivision Mole & Sadler'S Addition
MLS Listing ID 2000261
Style Ranch
Bedrooms 3
Full Baths 2
Year Built 1956
Annual Tax Amount $3,318
Tax Year 2024
Lot Size 8,712 Sqft
Acres 0.2
Property Sub-Type 1 story
Property Description
Location
State WI
County Rock
Area Janesville - C
Zoning Res
Direction From US-14 W, turn left onto N Co Road E, turn right onto Hamilton Ave, 1703 Hamilton Ave on your left.
Rooms
Other Rooms Den/Office
Basement Full, Block foundation
Main Level Bedrooms 1
Kitchen Pantry, Range/Oven, Refrigerator, Dishwasher, Microwave, Disposal
Interior
Interior Features Wood or sim. wood floor, Washer, Dryer, Water softener inc, At Least 1 tub, Internet - Cable
Heating Forced air, Central air
Cooling Forced air, Central air
Inclusions Oven/range, refrigerator, dishwasher, microwave, disposal, washer, dryer, all window treatments/curtains, water softener, piano
Laundry L
Exterior
Exterior Feature Patio, Fenced Yard, Storage building
Parking Features 2 car, Detached
Garage Spaces 2.0
Building
Lot Description Adjacent park/public land, Sidewalk
Water Municipal water, Municipal sewer
Structure Type Aluminum/Steel
Schools
Elementary Schools Washington
Middle Schools Franklin
High Schools Parker
School District Janesville
Others
SqFt Source Assessor
Energy Description Natural gas

Copyright 2025 South Central Wisconsin MLS Corporation. All rights reserved
Get More Information
- Homes For Sale in Stoughton, WI
- Homes For Sale in Mount Horeb, WI
- Homes For Sale in Whitewater, WI
- Homes For Sale in Madison, WI
- Homes For Sale in Windsor, WI
- Homes For Sale in Dodgeville, WI
- Homes For Sale in Janesville, WI
- Homes For Sale in Sun Prairie, WI
- Homes For Sale in Deerfield, WI
- Homes For Sale in Waunakee, WI
- Homes For Sale in Bristol, WI
- Homes For Sale in Oregon, WI
- Homes For Sale in Rio, WI
- Homes For Sale in Deforest, WI
- Homes For Sale in Edgerton, WI
- Homes For Sale in Sauk City, WI
- Homes For Sale in Cross Plains, WI
- Homes For Sale in Evansville, WI
- Homes For Sale in Cottage Grove, WI
- Homes For Sale in Dane, WI






