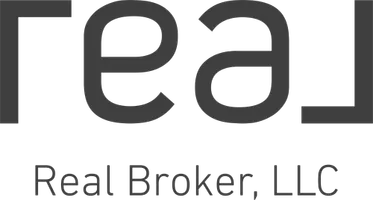4 Beds
2 Baths
2,290 SqFt
4 Beds
2 Baths
2,290 SqFt
Key Details
Property Type Single Family Home
Sub Type 2 story
Listing Status Active
Purchase Type For Sale
Square Footage 2,290 sqft
Price per Sqft $172
MLS Listing ID 2001947
Style National Folk/Farm
Bedrooms 4
Full Baths 2
Year Built 1910
Annual Tax Amount $5,462
Tax Year 2024
Lot Size 0.270 Acres
Acres 0.27
Property Sub-Type 2 story
Property Description
Location
State WI
County Dane
Area Mount Horeb - V
Zoning Res
Direction Take Exit 69 off of US-18/151 to roundabout near 2nd Kwik Trip, take 3rd exit onto S 8th, right onto E Garfield, left onto S 5th Street.
Rooms
Other Rooms Bonus Room , Den/Office
Basement Full, Walkout to yard, Other foundation
Kitchen Breakfast bar, Pantry, Range/Oven, Refrigerator, Dishwasher, Microwave, Disposal
Interior
Interior Features Wood or sim. wood floor, Skylight(s), Walk-up Attic, Washer, Dryer, Water softener inc, Cable available
Heating Radiant, Window AC
Cooling Radiant, Window AC
Fireplaces Number 1 fireplace
Inclusions Stove/Oven, Kitchen Refrigerator, Basement Refrigerator, Dishwasher, Microwave, Washer, Dryer, Water Softener, All Window Coverings, Porch Swing, Garden Shed
Laundry L
Exterior
Exterior Feature Deck
Parking Features 2 car, Detached, Opener
Garage Spaces 2.0
Building
Lot Description Corner, Sidewalk
Water Municipal water, Municipal sewer
Structure Type Brick
Schools
Elementary Schools Mount Horeb
Middle Schools Mount Horeb
High Schools Mount Horeb
School District Mount Horeb
Others
SqFt Source Appraiser
Energy Description Natural gas

Copyright 2025 South Central Wisconsin MLS Corporation. All rights reserved
Get More Information
- Homes For Sale in Stoughton, WI
- Homes For Sale in Mount Horeb, WI
- Homes For Sale in Whitewater, WI
- Homes For Sale in Madison, WI
- Homes For Sale in Windsor, WI
- Homes For Sale in Dodgeville, WI
- Homes For Sale in Janesville, WI
- Homes For Sale in Sun Prairie, WI
- Homes For Sale in Deerfield, WI
- Homes For Sale in Waunakee, WI
- Homes For Sale in Bristol, WI
- Homes For Sale in Oregon, WI
- Homes For Sale in Rio, WI
- Homes For Sale in Deforest, WI
- Homes For Sale in Edgerton, WI
- Homes For Sale in Sauk City, WI
- Homes For Sale in Cross Plains, WI
- Homes For Sale in Evansville, WI
- Homes For Sale in Cottage Grove, WI
- Homes For Sale in Dane, WI






