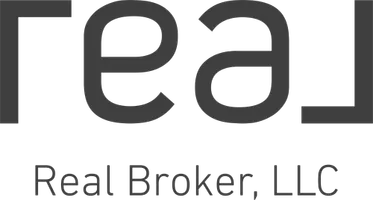4 Beds
2.5 Baths
2,612 SqFt
4 Beds
2.5 Baths
2,612 SqFt
OPEN HOUSE
Sun Jun 08, 10:30am - 12:00pm
Key Details
Property Type Single Family Home
Sub Type Single Family Residence
Listing Status Active-No Offer
Purchase Type For Sale
Square Footage 2,612 sqft
Price per Sqft $153
Municipality City of Green Bay
MLS Listing ID 50309498
Style Colonial
Bedrooms 4
Full Baths 2
Half Baths 1
Year Built 1992
Annual Tax Amount $5,698
Lot Size 9,583 Sqft
Acres 0.22
Lot Dimensions 123x80
Property Sub-Type Single Family Residence
Source ranw
Property Description
Location
State WI
County Brown
Zoning Residential
Rooms
Basement Full, Partial Fin. Non-contig
Interior
Interior Features Walk-in Shower, Water Softener-Own
Heating Forced Air
Fireplaces Type Gas, One
Appliance Dishwasher, Dryer, Range, Refrigerator, Washer
Exterior
Parking Features Attached
Garage Spaces 2.0
Building
Foundation Poured Concrete
Sewer Public Sewer
Water Public
Structure Type Aluminum Siding
Schools
School District Green Bay Area
Others
Virtual Tour https://mls.kuu.la/share/collection/71MCf?fs=1&vr=1&sd=1&initload=0&thumbs=1
7633 Ganser Way, Suite 101, Madison, WI, 53719, United States
Get More Information
- Homes For Sale in Stoughton, WI
- Homes For Sale in Mount Horeb, WI
- Homes For Sale in Whitewater, WI
- Homes For Sale in Madison, WI
- Homes For Sale in Windsor, WI
- Homes For Sale in Dodgeville, WI
- Homes For Sale in Janesville, WI
- Homes For Sale in Sun Prairie, WI
- Homes For Sale in Deerfield, WI
- Homes For Sale in Waunakee, WI
- Homes For Sale in Bristol, WI
- Homes For Sale in Oregon, WI
- Homes For Sale in Rio, WI
- Homes For Sale in Deforest, WI
- Homes For Sale in Edgerton, WI
- Homes For Sale in Sauk City, WI
- Homes For Sale in Cross Plains, WI
- Homes For Sale in Evansville, WI
- Homes For Sale in Cottage Grove, WI
- Homes For Sale in Dane, WI






