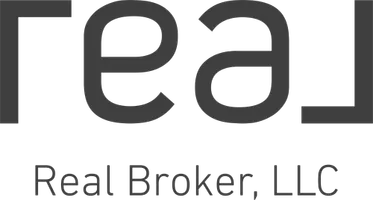3 Beds
1.5 Baths
1,380 SqFt
3 Beds
1.5 Baths
1,380 SqFt
Key Details
Property Type Single Family Home
Sub Type Single Family Residence
Listing Status Active-Offer no Bump
Purchase Type For Sale
Square Footage 1,380 sqft
Price per Sqft $166
Municipality City of Oshkosh
MLS Listing ID 50309476
Style Ranch
Bedrooms 3
Full Baths 1
Half Baths 1
Year Built 1962
Annual Tax Amount $3,546
Lot Size 8,712 Sqft
Acres 0.2
Lot Dimensions 72x160
Property Sub-Type Single Family Residence
Source ranw
Property Description
Location
State WI
County Winnebago
Zoning Residential
Rooms
Basement 8Ft+ Ceiling, Finished, Full, Stubbed for Bath, Partial Fin. Contiguous
Interior
Interior Features Cable Available, Hi-Speed Internet Availbl, Wood/Simulated Wood Fl
Heating Forced Air
Fireplaces Type None
Appliance Dryer, Range, Refrigerator, Washer
Exterior
Parking Features Detached
Garage Spaces 1.0
Building
Lot Description Sidewalk
Foundation Poured Concrete
Sewer Public Sewer
Water Public
Structure Type Vinyl Siding
Schools
School District Oshkosh Area
Others
Acceptable Financing Home Warranty
Listing Terms Home Warranty
Get More Information
- Homes For Sale in Stoughton, WI
- Homes For Sale in Mount Horeb, WI
- Homes For Sale in Whitewater, WI
- Homes For Sale in Madison, WI
- Homes For Sale in Windsor, WI
- Homes For Sale in Dodgeville, WI
- Homes For Sale in Janesville, WI
- Homes For Sale in Sun Prairie, WI
- Homes For Sale in Deerfield, WI
- Homes For Sale in Waunakee, WI
- Homes For Sale in Bristol, WI
- Homes For Sale in Oregon, WI
- Homes For Sale in Rio, WI
- Homes For Sale in Deforest, WI
- Homes For Sale in Edgerton, WI
- Homes For Sale in Sauk City, WI
- Homes For Sale in Cross Plains, WI
- Homes For Sale in Evansville, WI
- Homes For Sale in Cottage Grove, WI
- Homes For Sale in Dane, WI






