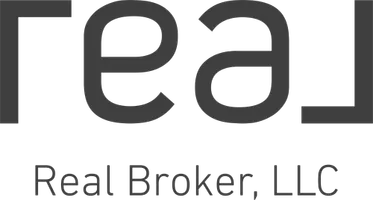3 Beds
4 Baths
6,071 SqFt
3 Beds
4 Baths
6,071 SqFt
Key Details
Property Type Single Family Home
Sub Type Single Family Residence
Listing Status Active
Purchase Type For Sale
Square Footage 6,071 sqft
Price per Sqft $144
MLS Listing ID 1592333
Style Two Story
Bedrooms 3
Full Baths 3
Half Baths 1
HOA Y/N No
Abv Grd Liv Area 4,139
Year Built 1999
Annual Tax Amount $8,254
Tax Year 2024
Lot Size 1.510 Acres
Acres 1.51
Property Sub-Type Single Family Residence
Property Description
Location
State WI
County Eau Claire
Rooms
Other Rooms None
Basement Full, Finished, Walk-Out Access
Interior
Interior Features Central Vacuum
Heating Forced Air
Cooling Central Air
Fireplaces Number 2
Fireplaces Type Two, Gas Log
Fireplace Yes
Window Features Window Coverings
Appliance Dryer, Dishwasher, Electric Water Heater, Gas Water Heater, Microwave, Other, Oven, Range, Refrigerator, See Remarks, Washer
Exterior
Exterior Feature Sprinkler/Irrigation
Parking Features Asphalt, Attached, Concrete, Driveway, Garage, Garage Door Opener
Garage Spaces 3.0
Garage Description 3.0
Water Access Desc Drilled Well
Porch Covered, Deck, Open, Patio, Porch
Building
Story 2
Entry Level Two
Foundation Poured
Sewer Mound Septic
Water Drilled Well
Architectural Style Two Story
Level or Stories Two
Additional Building None
New Construction No
Schools
School District Eau Claire Area
Others
Senior Community No
Tax ID 1801822609264202014
Virtual Tour https://my.matterport.com/show/?m=aTxBGfYuPyg&mls=1
7633 Ganser Way, Suite 101, Madison, WI, 53719, United States
Get More Information
- Homes For Sale in Stoughton, WI
- Homes For Sale in Mount Horeb, WI
- Homes For Sale in Whitewater, WI
- Homes For Sale in Madison, WI
- Homes For Sale in Windsor, WI
- Homes For Sale in Dodgeville, WI
- Homes For Sale in Janesville, WI
- Homes For Sale in Sun Prairie, WI
- Homes For Sale in Deerfield, WI
- Homes For Sale in Waunakee, WI
- Homes For Sale in Bristol, WI
- Homes For Sale in Oregon, WI
- Homes For Sale in Rio, WI
- Homes For Sale in Deforest, WI
- Homes For Sale in Edgerton, WI
- Homes For Sale in Sauk City, WI
- Homes For Sale in Cross Plains, WI
- Homes For Sale in Evansville, WI
- Homes For Sale in Cottage Grove, WI
- Homes For Sale in Dane, WI






