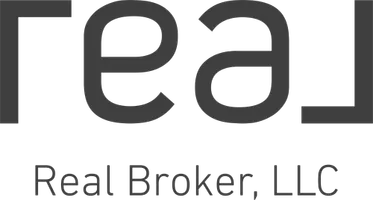4 Beds
2.5 Baths
3,684 SqFt
4 Beds
2.5 Baths
3,684 SqFt
OPEN HOUSE
Sun Jun 08, 12:00pm - 1:00pm
Key Details
Property Type Single Family Home
Sub Type Single Family Residence
Listing Status Active-No Offer
Purchase Type For Sale
Square Footage 3,684 sqft
Price per Sqft $147
Municipality City of De Pere
MLS Listing ID 50309333
Style Colonial
Bedrooms 4
Full Baths 2
Half Baths 1
Year Built 2000
Annual Tax Amount $8,691
Lot Size 0.330 Acres
Acres 0.33
Lot Dimensions 98x133x110
Property Sub-Type Single Family Residence
Source ranw
Property Description
Location
State WI
County Brown
Zoning Residential
Rooms
Basement Full, Stubbed for Bath
Interior
Interior Features Kitchen Island, Pantry, Walk-In Closet(s), Walk-in Shower, Formal Dining
Heating Forced Air
Fireplaces Type Two, Gas, Wood Burning
Appliance Dishwasher, Disposal, Microwave, Range, Refrigerator
Exterior
Parking Features Attached, Basement, Garage Door Opener
Garage Spaces 3.0
Building
Lot Description Corner Lot, Sidewalk
Foundation Poured Concrete
Sewer Public Sewer
Water Public
Structure Type Vinyl Siding
Schools
Elementary Schools Dickinson
Middle Schools Depere
High Schools Depere East
School District De Pere
Others
Virtual Tour https://www.youtube.com/watch?v=VNYv1-njTfk
7633 Ganser Way, Suite 101, Madison, WI, 53719, United States
Get More Information
- Homes For Sale in Stoughton, WI
- Homes For Sale in Mount Horeb, WI
- Homes For Sale in Whitewater, WI
- Homes For Sale in Madison, WI
- Homes For Sale in Windsor, WI
- Homes For Sale in Dodgeville, WI
- Homes For Sale in Janesville, WI
- Homes For Sale in Sun Prairie, WI
- Homes For Sale in Deerfield, WI
- Homes For Sale in Waunakee, WI
- Homes For Sale in Bristol, WI
- Homes For Sale in Oregon, WI
- Homes For Sale in Rio, WI
- Homes For Sale in Deforest, WI
- Homes For Sale in Edgerton, WI
- Homes For Sale in Sauk City, WI
- Homes For Sale in Cross Plains, WI
- Homes For Sale in Evansville, WI
- Homes For Sale in Cottage Grove, WI
- Homes For Sale in Dane, WI






