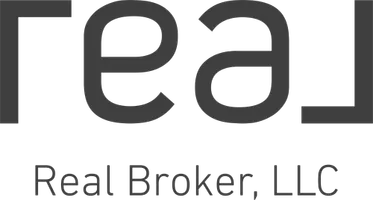3 Beds
3 Baths
3,072 SqFt
3 Beds
3 Baths
3,072 SqFt
Key Details
Property Type Single Family Home
Sub Type 1 story
Listing Status Offer Show
Purchase Type For Sale
Square Footage 3,072 sqft
Price per Sqft $126
MLS Listing ID 1999183
Style Ranch
Bedrooms 3
Full Baths 3
Year Built 1991
Annual Tax Amount $4,634
Tax Year 2023
Lot Size 7,840 Sqft
Acres 0.18
Property Sub-Type 1 story
Property Description
Location
State WI
County Milwaukee
Area Other In Wi
Zoning Res
Direction WI -794 S/S Pennsylvania Ave to east on E. Donald Ave to right on New York Ave.
Rooms
Other Rooms Den/Office , Other
Basement Full, Finished, Sump pump, Radon Mitigation System, Poured concrete foundatn
Main Level Bedrooms 1
Kitchen Range/Oven, Refrigerator, Dishwasher, Microwave, Disposal
Interior
Interior Features Skylight(s), Washer, Dryer, Wet bar, At Least 1 tub, Smart thermostat
Heating Forced air, Central air
Cooling Forced air, Central air
Inclusions Range/oven, refrigerator, dishwasher, microwave, washer, dryer, window coverings, lower level custom Perlick bar refrigerator.
Laundry L
Exterior
Exterior Feature Deck
Parking Features 2 car, Attached, Opener
Garage Spaces 2.0
Building
Lot Description Close to busline, Sidewalk
Water Municipal water, Municipal sewer
Structure Type Aluminum/Steel,Brick
Schools
Elementary Schools Call School District
Middle Schools Call School District
High Schools Call School District
School District Cudahy
Others
SqFt Source Blue Print
Energy Description Natural gas
Virtual Tour https://www.zillow.com/view-imx/68b6fb8d-4bf5-43e8-a51d-273aa8539037?wl=true&setAttribution=mls&initialViewType=pano

Copyright 2025 South Central Wisconsin MLS Corporation. All rights reserved
Get More Information
- Homes For Sale in Stoughton, WI
- Homes For Sale in Mount Horeb, WI
- Homes For Sale in Whitewater, WI
- Homes For Sale in Madison, WI
- Homes For Sale in Windsor, WI
- Homes For Sale in Dodgeville, WI
- Homes For Sale in Janesville, WI
- Homes For Sale in Sun Prairie, WI
- Homes For Sale in Deerfield, WI
- Homes For Sale in Waunakee, WI
- Homes For Sale in Bristol, WI
- Homes For Sale in Oregon, WI
- Homes For Sale in Rio, WI
- Homes For Sale in Deforest, WI
- Homes For Sale in Edgerton, WI
- Homes For Sale in Sauk City, WI
- Homes For Sale in Cross Plains, WI
- Homes For Sale in Evansville, WI
- Homes For Sale in Cottage Grove, WI
- Homes For Sale in Dane, WI






