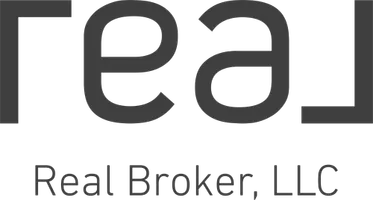2 Beds
1 Bath
1,177 SqFt
2 Beds
1 Bath
1,177 SqFt
Key Details
Property Type Single Family Home
Sub Type Single Family Residence
Listing Status Active
Purchase Type For Sale
Square Footage 1,177 sqft
Price per Sqft $785
MLS Listing ID 1592052
Style Chalet/Alpine
Bedrooms 2
Full Baths 1
HOA Y/N No
Abv Grd Liv Area 1,177
Year Built 1970
Annual Tax Amount $4,155
Tax Year 2024
Lot Size 12.000 Acres
Acres 12.0
Property Sub-Type Single Family Residence
Property Description
Location
State WI
County Bayfield
Rooms
Other Rooms Outbuilding
Basement Crawl Space
Interior
Interior Features Ceiling Fan(s)
Heating Baseboard, Other, See Remarks
Cooling Wall Unit(s), Wall/Window Unit(s)
Fireplaces Number 1
Fireplaces Type One, Free Standing, Gas Log
Fireplace Yes
Appliance Dryer, Dishwasher, Electric Water Heater, Oven, Range, Refrigerator, Washer
Exterior
Exterior Feature Dock
Parking Features Detached, Garage, Shared Driveway
Garage Spaces 4.0
Garage Description 4.0
Waterfront Description Lake
View Y/N Yes
Water Access Desc Sand Point Well,Well
View Water
Porch Deck
Building
Foundation Block, Poured
Sewer Septic Tank
Water Sand Point Well, Well
Architectural Style Chalet/Alpine
Additional Building Outbuilding
New Construction No
Schools
School District Drummond Area
Others
Senior Community No
Tax ID 004-1082-03-000
Virtual Tour https://tours.cfwebservicesllc.com/idx/278097
7633 Ganser Way, Suite 101, Madison, WI, 53719, United States
Get More Information
- Homes For Sale in Stoughton, WI
- Homes For Sale in Mount Horeb, WI
- Homes For Sale in Whitewater, WI
- Homes For Sale in Madison, WI
- Homes For Sale in Windsor, WI
- Homes For Sale in Dodgeville, WI
- Homes For Sale in Janesville, WI
- Homes For Sale in Sun Prairie, WI
- Homes For Sale in Deerfield, WI
- Homes For Sale in Waunakee, WI
- Homes For Sale in Bristol, WI
- Homes For Sale in Oregon, WI
- Homes For Sale in Rio, WI
- Homes For Sale in Deforest, WI
- Homes For Sale in Edgerton, WI
- Homes For Sale in Sauk City, WI
- Homes For Sale in Cross Plains, WI
- Homes For Sale in Evansville, WI
- Homes For Sale in Cottage Grove, WI
- Homes For Sale in Dane, WI






