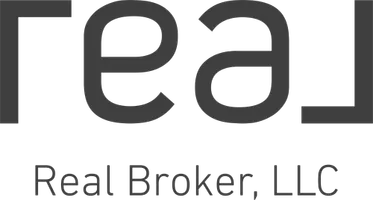4 Beds
3 Baths
3,038 SqFt
4 Beds
3 Baths
3,038 SqFt
OPEN HOUSE
Sun Jun 22, 11:00am - 1:00pm
Key Details
Property Type Single Family Home
Sub Type Single Family Residence
Listing Status Active-No Offer
Purchase Type For Sale
Square Footage 3,038 sqft
Price per Sqft $266
Municipality Town of Ledgeview
MLS Listing ID 50308755
Bedrooms 4
Full Baths 3
Year Built 2008
Annual Tax Amount $7,148
Lot Size 0.380 Acres
Acres 0.38
Property Sub-Type Single Family Residence
Source ranw
Property Description
Location
State WI
County Brown
Zoning Residential
Rooms
Basement 8Ft+ Ceiling, Full, Sump Pump, Walk-Out Access, Partial Fin. Contiguous
Interior
Interior Features Cable Available, Hi-Speed Internet Availbl, Kitchen Island, Pantry, Split Bedroom, Vaulted Ceiling(s), Walk-In Closet(s), Wood/Simulated Wood Fl
Heating Forced Air, Zoned
Fireplaces Type Wood Burning, One
Appliance Dishwasher, Disposal, Dryer, Microwave, Range, Refrigerator, Washer
Exterior
Exterior Feature Sprinkler System
Parking Features Attached, Basement, Heated Garage, Garage Door Opener
Garage Spaces 3.0
Building
Lot Description Cul-De-Sac
Foundation Poured Concrete
Sewer Public Sewer
Water Public
Structure Type Brick,Vinyl Siding
Schools
School District De Pere
Others
Virtual Tour https://my.matterport.com/show/?m=j16umvqP339
Get More Information
- Homes For Sale in Stoughton, WI
- Homes For Sale in Mount Horeb, WI
- Homes For Sale in Whitewater, WI
- Homes For Sale in Madison, WI
- Homes For Sale in Windsor, WI
- Homes For Sale in Dodgeville, WI
- Homes For Sale in Janesville, WI
- Homes For Sale in Sun Prairie, WI
- Homes For Sale in Deerfield, WI
- Homes For Sale in Waunakee, WI
- Homes For Sale in Bristol, WI
- Homes For Sale in Oregon, WI
- Homes For Sale in Rio, WI
- Homes For Sale in Deforest, WI
- Homes For Sale in Edgerton, WI
- Homes For Sale in Sauk City, WI
- Homes For Sale in Cross Plains, WI
- Homes For Sale in Evansville, WI
- Homes For Sale in Cottage Grove, WI
- Homes For Sale in Dane, WI






