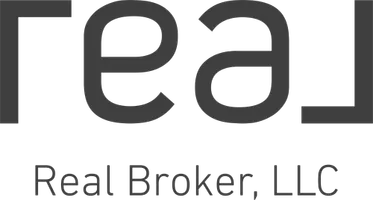3 Beds
2 Baths
2,304 SqFt
3 Beds
2 Baths
2,304 SqFt
OPEN HOUSE
Sat May 17, 10:00am - 11:30am
Key Details
Property Type Single Family Home
Sub Type Single Family Residence
Listing Status Active-No Offer
Purchase Type For Sale
Square Footage 2,304 sqft
Price per Sqft $110
Municipality City of Appleton
MLS Listing ID 50308090
Bedrooms 3
Full Baths 2
Originating Board ranw
Year Built 1940
Annual Tax Amount $3,220
Lot Size 6,534 Sqft
Acres 0.15
Property Sub-Type Single Family Residence
Property Description
Location
State WI
County Outagamie
Zoning Residential
Rooms
Basement Finished, Full, Shower Stall Only, Sump Pump, Toilet Only
Interior
Interior Features At Least 1 Bathtub, Cable Available, Hi-Speed Internet Availbl, Walk-In Closet(s)
Heating Forced Air
Fireplaces Type One, Wood Burning
Appliance Dishwasher, Microwave, Range, Refrigerator
Exterior
Parking Features Attached, Detached
Garage Spaces 2.0
Building
Lot Description Sidewalk
Foundation Block
Sewer Public Sewer
Water Public
Structure Type Vinyl Siding
Schools
High Schools Appleton West
School District Appleton Area
7633 Ganser Way, Suite 101, Madison, WI, 53719, United States
Get More Information
- Homes For Sale in Stoughton, WI
- Homes For Sale in Mount Horeb, WI
- Homes For Sale in Whitewater, WI
- Homes For Sale in Madison, WI
- Homes For Sale in Windsor, WI
- Homes For Sale in Dodgeville, WI
- Homes For Sale in Janesville, WI
- Homes For Sale in Sun Prairie, WI
- Homes For Sale in Deerfield, WI
- Homes For Sale in Waunakee, WI
- Homes For Sale in Bristol, WI
- Homes For Sale in Oregon, WI
- Homes For Sale in Rio, WI
- Homes For Sale in Deforest, WI
- Homes For Sale in Edgerton, WI
- Homes For Sale in Sauk City, WI
- Homes For Sale in Cross Plains, WI
- Homes For Sale in Evansville, WI
- Homes For Sale in Cottage Grove, WI
- Homes For Sale in Dane, WI






