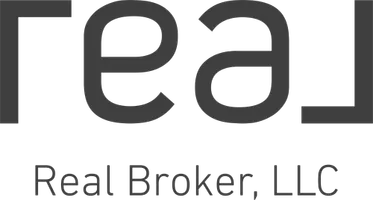3 Beds
2 Baths
1,900 SqFt
3 Beds
2 Baths
1,900 SqFt
Key Details
Property Type Single Family Home
Sub Type 2 story
Listing Status Active
Purchase Type For Sale
Square Footage 1,900 sqft
Price per Sqft $205
MLS Listing ID 1998795
Style National Folk/Farm,Prairie/Craftsman,Other
Bedrooms 3
Full Baths 2
Annual Tax Amount $3,285
Tax Year 2024
Lot Size 0.380 Acres
Acres 0.38
Property Sub-Type 2 story
Property Description
Location
State WI
County Dane
Area Springdale - T
Zoning Res
Direction Take 92 to Mt Vernon. Home is located right across from the church
Rooms
Other Rooms Foyer
Basement Full, Sump pump, Other foundation
Bedroom 2 12x14
Bedroom 3 11x9
Kitchen Kitchen Island, Range/Oven, Refrigerator, Dishwasher
Interior
Interior Features Wood or sim. wood floor, Vaulted ceiling, Washer, Dryer, Water softener inc, At Least 1 tub, Internet - Fixed wireless, Internet - Satellite/Dish
Heating Window AC
Cooling Window AC
Fireplaces Number Wood, 1 fireplace
Inclusions Washer, Dryer, Refrigerator, Stove, Dishwasher, Microwave, Water Softener,
Laundry M
Exterior
Exterior Feature Deck, Storage building
Parking Features 2 car, Detached, Carport, Heated
Garage Spaces 2.0
Building
Water Well, Non-Municipal/Prvt dispos, Holding tank
Structure Type Wood
Schools
Elementary Schools Mount Horeb
Middle Schools Mount Horeb
High Schools Mount Horeb
School District Mount Horeb
Others
SqFt Source Other
Energy Description Electric,Wood
Virtual Tour https://mls.immoviewer.com/portal/tour/3116061?psm.showBottomLine=false&accessKey=68d6&psm.showPoweredBy=false&psm.showShare=false

Copyright 2025 South Central Wisconsin MLS Corporation. All rights reserved
Get More Information
- Homes For Sale in Stoughton, WI
- Homes For Sale in Mount Horeb, WI
- Homes For Sale in Whitewater, WI
- Homes For Sale in Madison, WI
- Homes For Sale in Windsor, WI
- Homes For Sale in Dodgeville, WI
- Homes For Sale in Janesville, WI
- Homes For Sale in Sun Prairie, WI
- Homes For Sale in Deerfield, WI
- Homes For Sale in Waunakee, WI
- Homes For Sale in Bristol, WI
- Homes For Sale in Oregon, WI
- Homes For Sale in Rio, WI
- Homes For Sale in Deforest, WI
- Homes For Sale in Edgerton, WI
- Homes For Sale in Sauk City, WI
- Homes For Sale in Cross Plains, WI
- Homes For Sale in Evansville, WI
- Homes For Sale in Cottage Grove, WI
- Homes For Sale in Dane, WI






