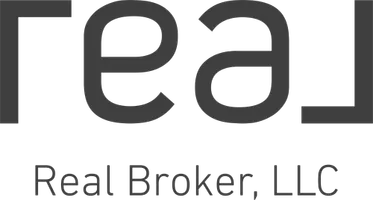4 Beds
2.5 Baths
2,650 SqFt
4 Beds
2.5 Baths
2,650 SqFt
Key Details
Property Type Single Family Home
Sub Type Residential
Listing Status Active-Offer no Bump
Purchase Type For Sale
Square Footage 2,650 sqft
Price per Sqft $177
Municipality City of De Pere
MLS Listing ID 50304730
Style Ranch
Bedrooms 4
Full Baths 2
Half Baths 1
Year Built 2005
Annual Tax Amount $6,435
Lot Size 0.340 Acres
Acres 0.34
Property Sub-Type Residential
Source ranw
Property Description
Location
State WI
County Brown
Zoning Residential
Rooms
Basement Full, Full Sz Windows Min 20x24, Finished Contiguous
Interior
Interior Features At Least 1 Bathtub, Breakfast Bar, Jetted Tub, Pantry, Split Bedroom, Walk-in Closet(s), Walk-in Shower
Heating Central A/C, Forced Air
Fireplaces Type One, Gas
Appliance Dishwasher, Dryer, Microwave, Range, Refrigerator, Washer
Exterior
Exterior Feature Patio
Parking Features Attached
Garage Spaces 3.0
Building
Lot Description Cul-De-Sac
Foundation Poured Concrete
Sewer Municipal Sewer
Water Municipal/City
Structure Type Brick,Vinyl
Schools
School District De Pere
Others
Virtual Tour https://my.matterport.com/show/?m=MYnJ2pMdVzZ&brand=0
7633 Ganser Way, Suite 101, Madison, WI, 53719, United States
Get More Information
- Homes For Sale in Stoughton, WI
- Homes For Sale in Mount Horeb, WI
- Homes For Sale in Whitewater, WI
- Homes For Sale in Madison, WI
- Homes For Sale in Windsor, WI
- Homes For Sale in Dodgeville, WI
- Homes For Sale in Janesville, WI
- Homes For Sale in Sun Prairie, WI
- Homes For Sale in Deerfield, WI
- Homes For Sale in Waunakee, WI
- Homes For Sale in Bristol, WI
- Homes For Sale in Oregon, WI
- Homes For Sale in Rio, WI
- Homes For Sale in Deforest, WI
- Homes For Sale in Edgerton, WI
- Homes For Sale in Sauk City, WI
- Homes For Sale in Cross Plains, WI
- Homes For Sale in Evansville, WI
- Homes For Sale in Cottage Grove, WI
- Homes For Sale in Dane, WI






