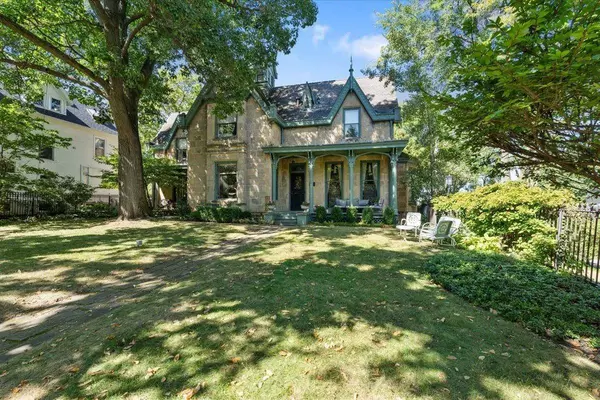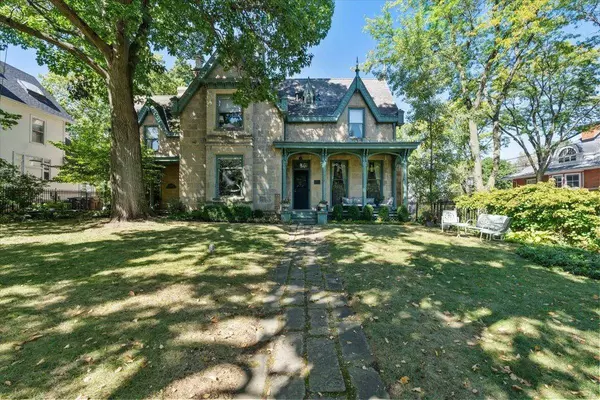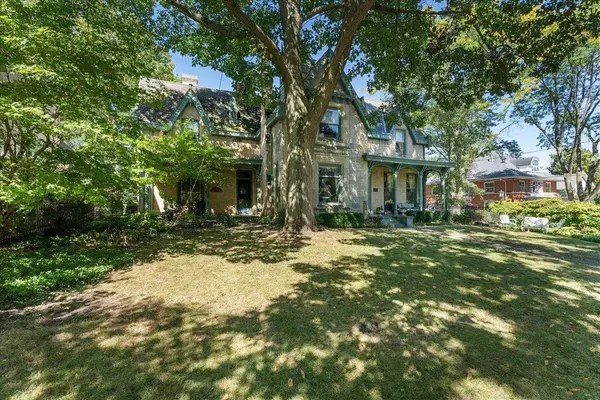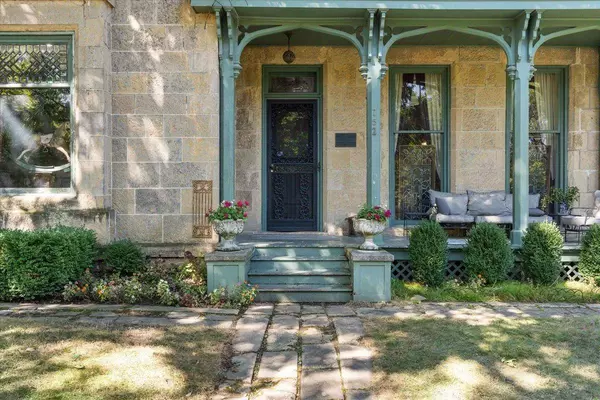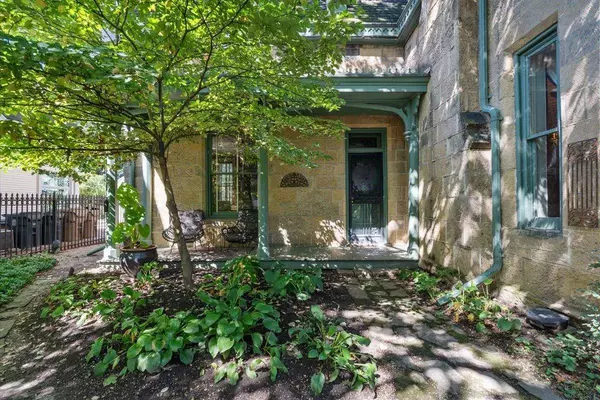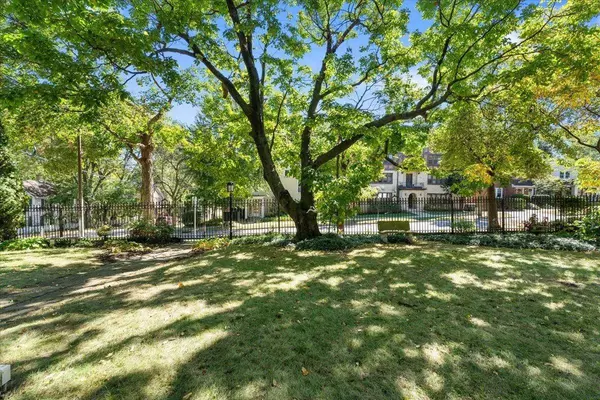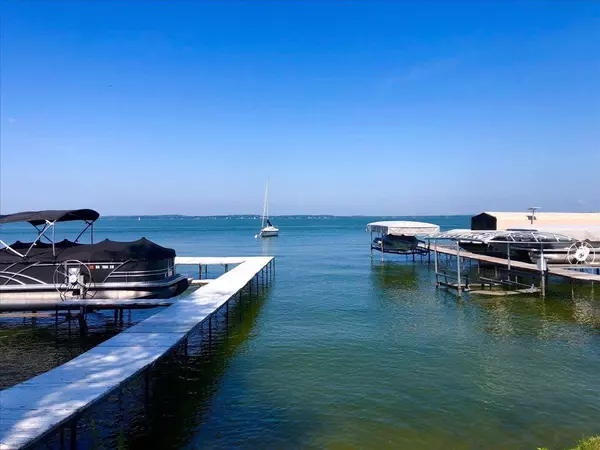
GALLERY
PROPERTY DETAIL
Key Details
Property Type Single Family Home
Sub Type 2 story
Listing Status Active
Purchase Type For Sale
Square Footage 5, 374 sqft
Price per Sqft $362
Subdivision Doyons
MLS Listing ID 2007057
Style Other
Bedrooms 6
Full Baths 6
Half Baths 1
Year Built 1854
Annual Tax Amount $17,722
Tax Year 2024
Lot Size 0.260 Acres
Acres 0.26
Property Sub-Type 2 story
Location
State WI
County Dane
Area Madison - C E01
Zoning His-1
Direction North on Livingston. House is on the northwest corner of Livingston & Gorham
Rooms
Other Rooms Exercise Room , Bonus Room
Basement Full, Partially finished
Bedroom 2 15X18
Bedroom 3 13X17
Bedroom 4 10X12
Bedroom 5 11x12
Kitchen Breakfast bar, Dishwasher, Disposal, Freezer, Microwave, Range/Oven, Refrigerator
Building
Lot Description Corner, Close to busline, Sidewalk
Water Municipal water, Municipal sewer
Structure Type Brick,Stone
Interior
Interior Features Wood or sim. wood floor, Walk-in closet(s), Great room, Vaulted ceiling, Walk-up Attic, Washer, Dryer, Water softener inc, Security system, Split bedrooms, Walk thru bedroom, Internet - DSL
Heating Forced air, Radiant, Central air
Cooling Forced air, Radiant, Central air
Fireplaces Number 3+ fireplaces, Gas
Inclusions Refrigerator, oven/range, microwave, dishwasher, washer/dryer
Laundry L
Exterior
Exterior Feature Deck, Fenced Yard, Gazebo, Patio
Parking Features 2 car, Detached, Opener
Garage Spaces 2.0
Waterfront Description Has actual water frontage,Lake,Dock/Pier,Water ski lake,Boat Slip
Schools
Elementary Schools Lapham/Marquette
Middle Schools Okeeffe
High Schools East
School District Madison
Others
SqFt Source Assessor
Energy Description Natural gas
Virtual Tour https://upperviewmedia.hd.pics/752-E-Gorham-St/idx
CONTACT


